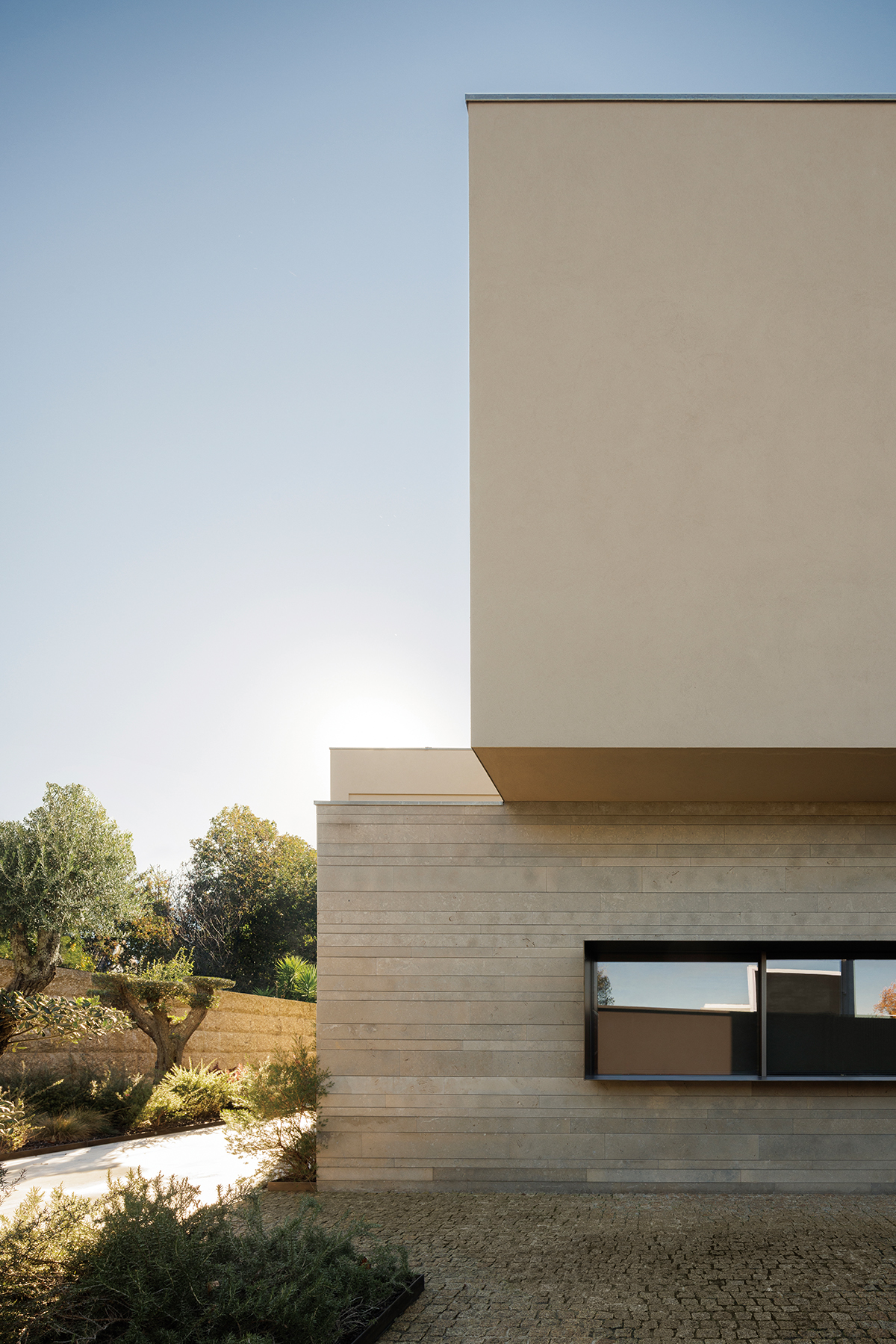 ⓒIvo Tavares Studio
ⓒIvo Tavares Studio
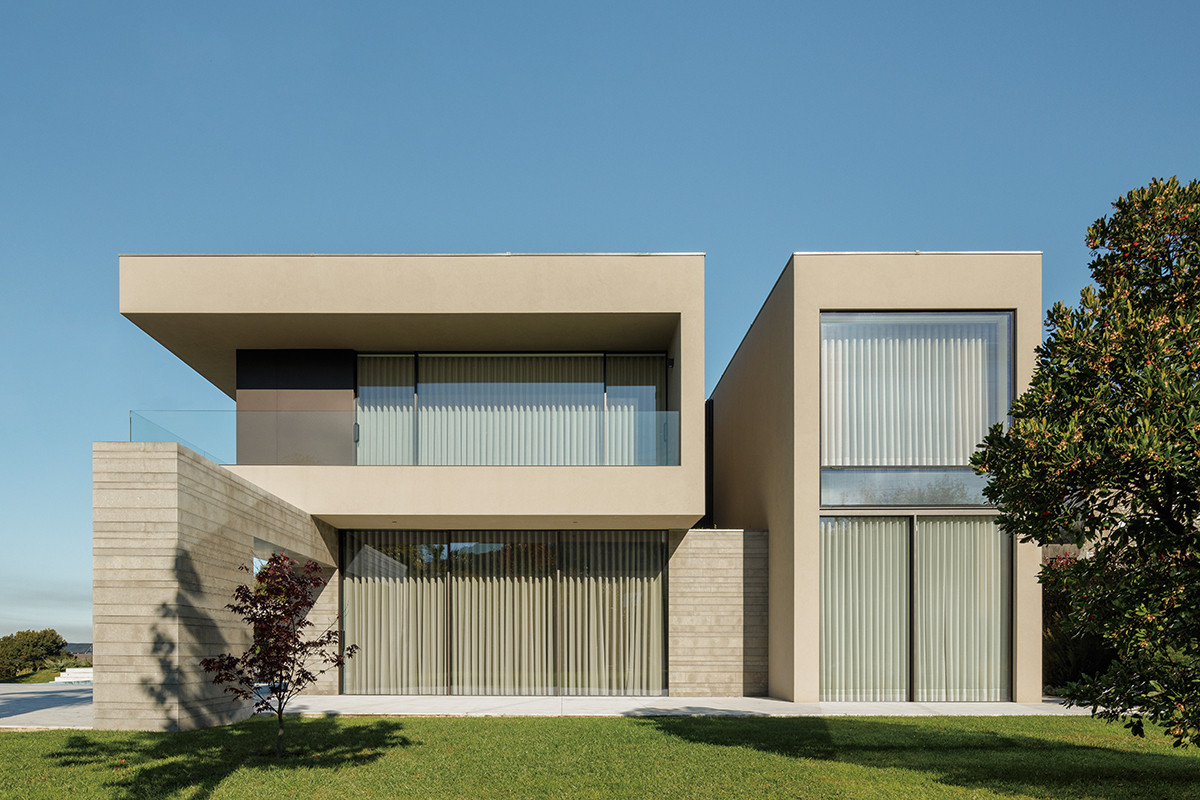 ⓒIvo Tavares Studio
ⓒIvo Tavares Studio
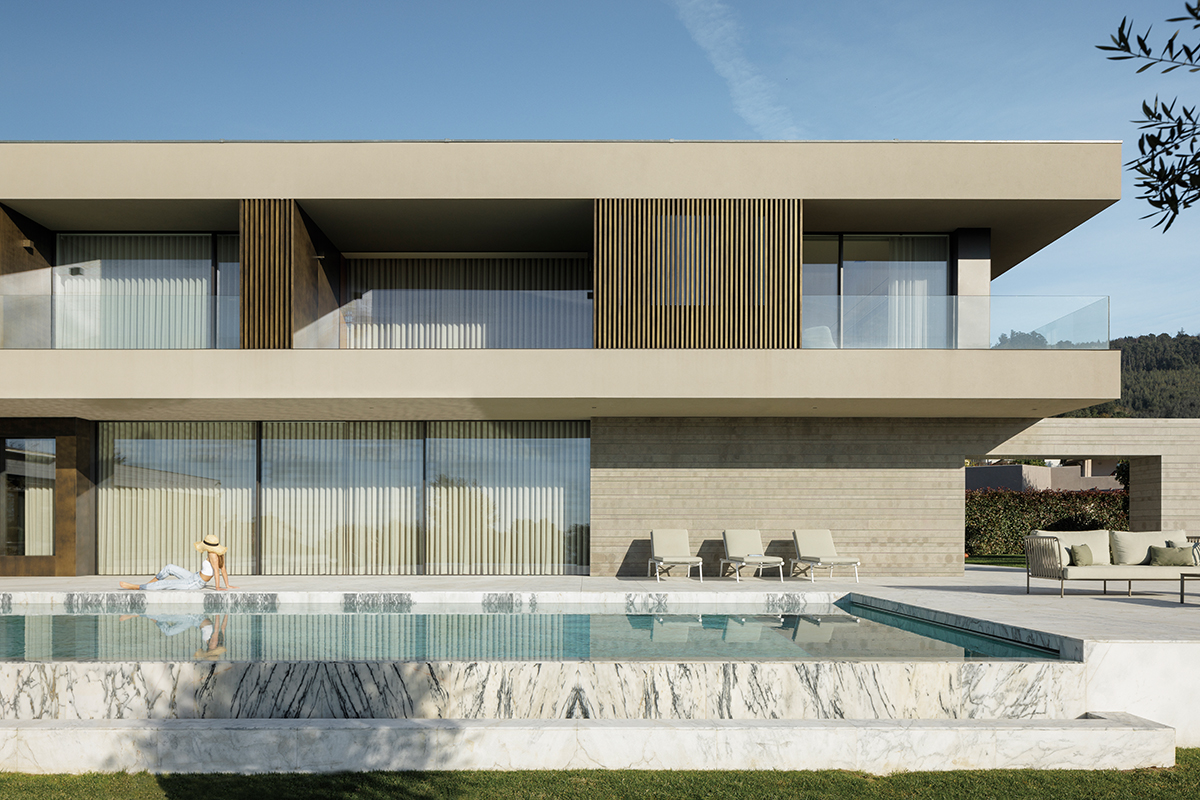 ⓒIvo Tavares Studio
ⓒIvo Tavares StudioDesigned for a family of five, the D house hides its structural complexity through its volumetric simplicity. Large boxes placed on the highest part of the land organize the interior and outdoor space through their layout and orientation. With a view over the city of Braga, the D house opens onto the landscape and faces south/west from the exterior and interior leisure areasThe private spaces are located on the upper floor and the social and service spaces are on the lower floor were you can open all the big windows to create one unique space.
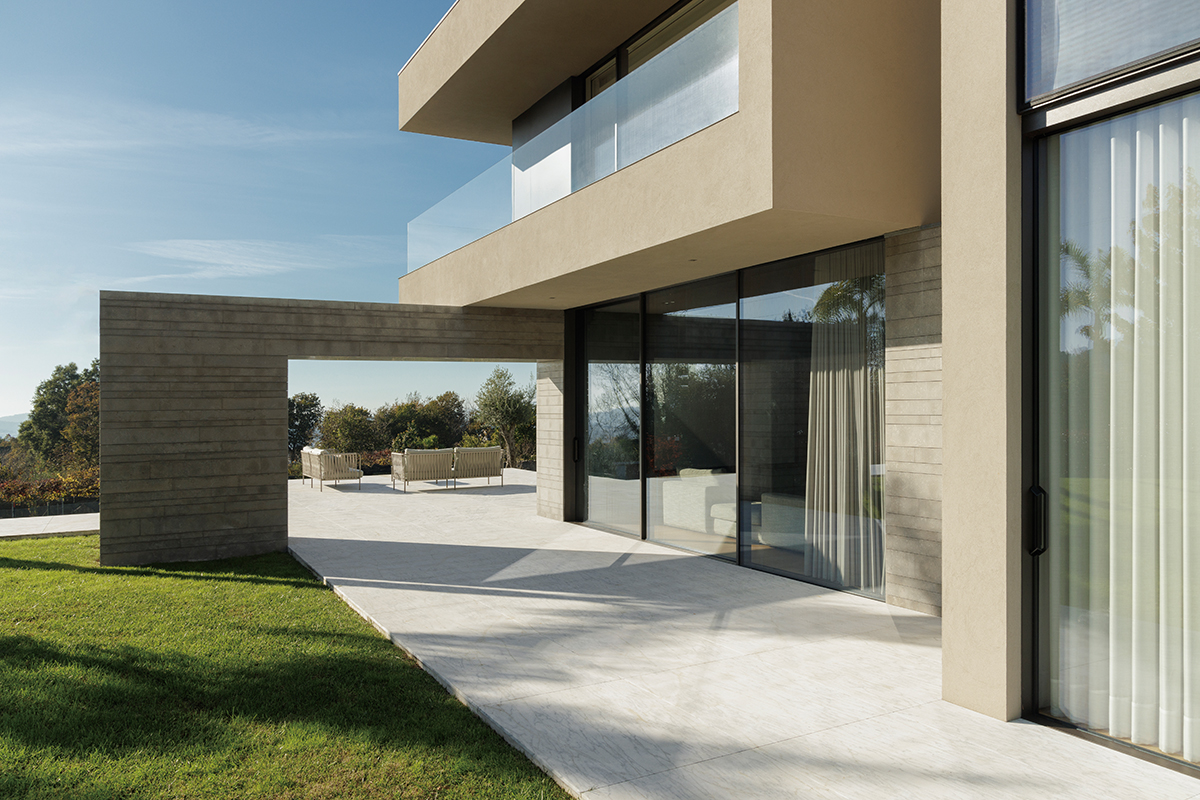 ⓒIvo Tavares Studio
ⓒIvo Tavares Studio5인 가족을 위해 설계된 CASA D는 매스 형태의 단순한 외관으로 내부의 복잡한 구조를 숨긴다. 경사진 면에 위치한 하우스의 환경적 요소를 고려하여 가장 높은 지대에 메인이 되는 주거 공간을 구획하고, 그 주위의 생활 시설을 배치했다. 커다란 상자를 연상시키는 매스의 나열은 그 틈 사이로 야외의 풍경을 담아냄과 동시에 외부로부터의 시선과 위험을 완벽히 차단한다. 브라가시내가 내려다보이는 고지대에 위치한 CASA D는 상자가 수직 형태로 놓여있는 모습의 출입구로 주변 환경을 내부로 끌어들여 조화로움을 강조하고, 외부에서 바라볼 때 두 개의 층으로 구분된 집을 하나로 이어주는 연결성을 부여한다. CASA D 외벽의 큰 창들은 모두 오픈할 수 있어 주변 경관이 변화할 때마다 새로운 집안의 분위기를 형성한다.
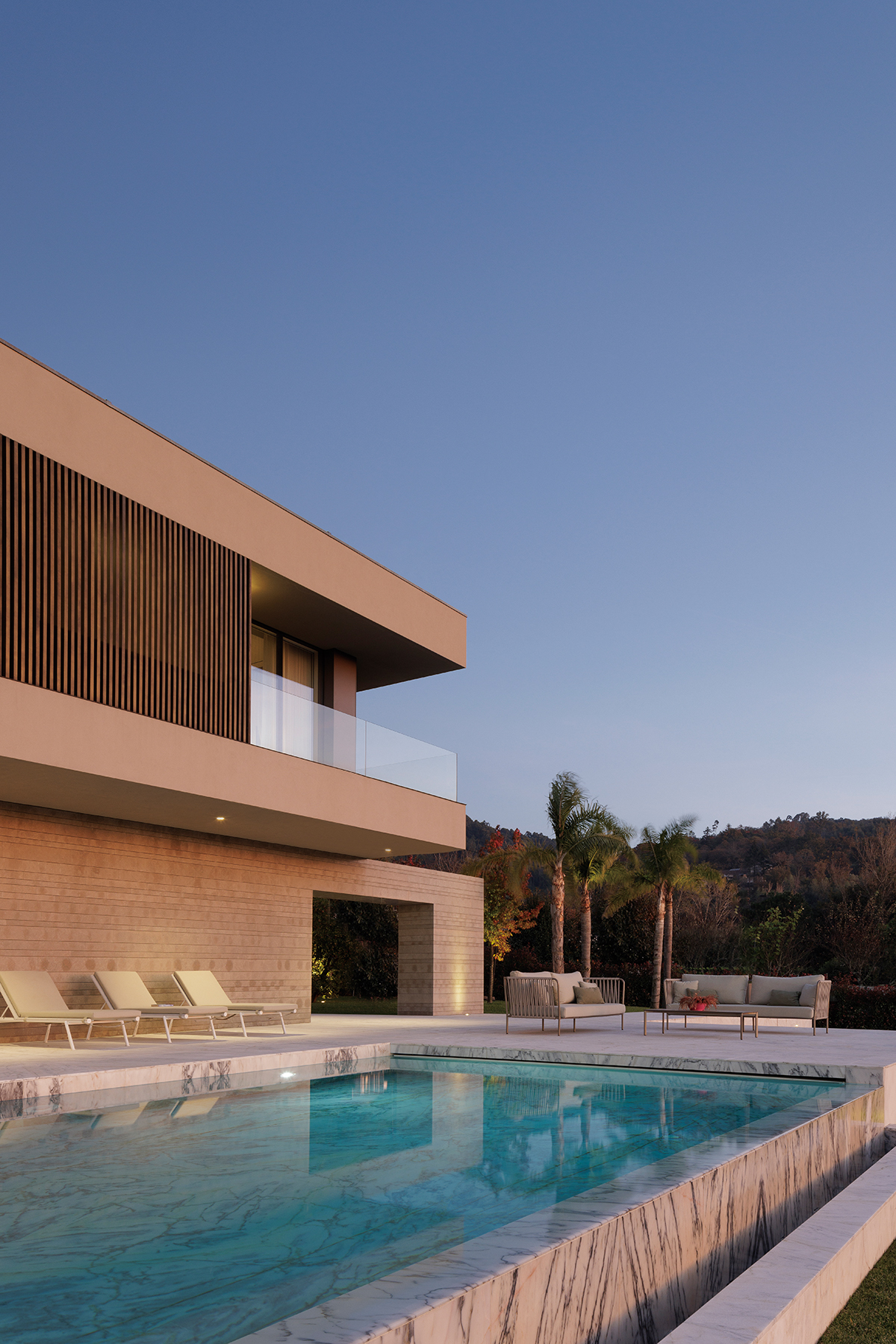 ⓒIvo Tavares Studio
ⓒIvo Tavares Studio
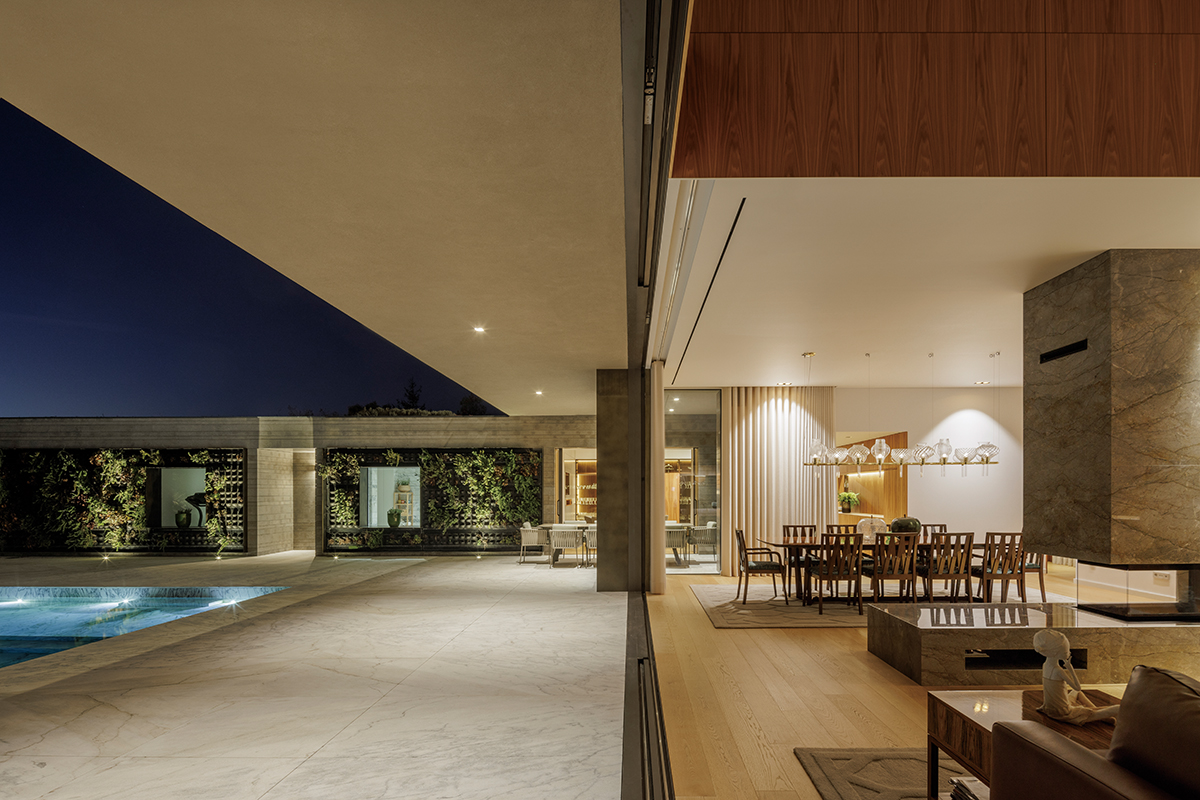 ⓒIvo Tavares Studio
ⓒIvo Tavares StudioOn the ground floor are located all the social spaces, including the living and dining room where the relationship with the outside is made through a system of mechanized window frames that can open completely to create a unique space with the pool and garden, allowing the extension of the entire house to the outside, promoting its appropriation. Further north and closer to the street is the kitchen that communicates directly with the outside, with the dining room, garage, laundry, changing rooms and gym. A study room and a multimedia room for children of different ages complete the program. On the upper floor of the house are the bedrooms, all with private bathrooms and a balcony.
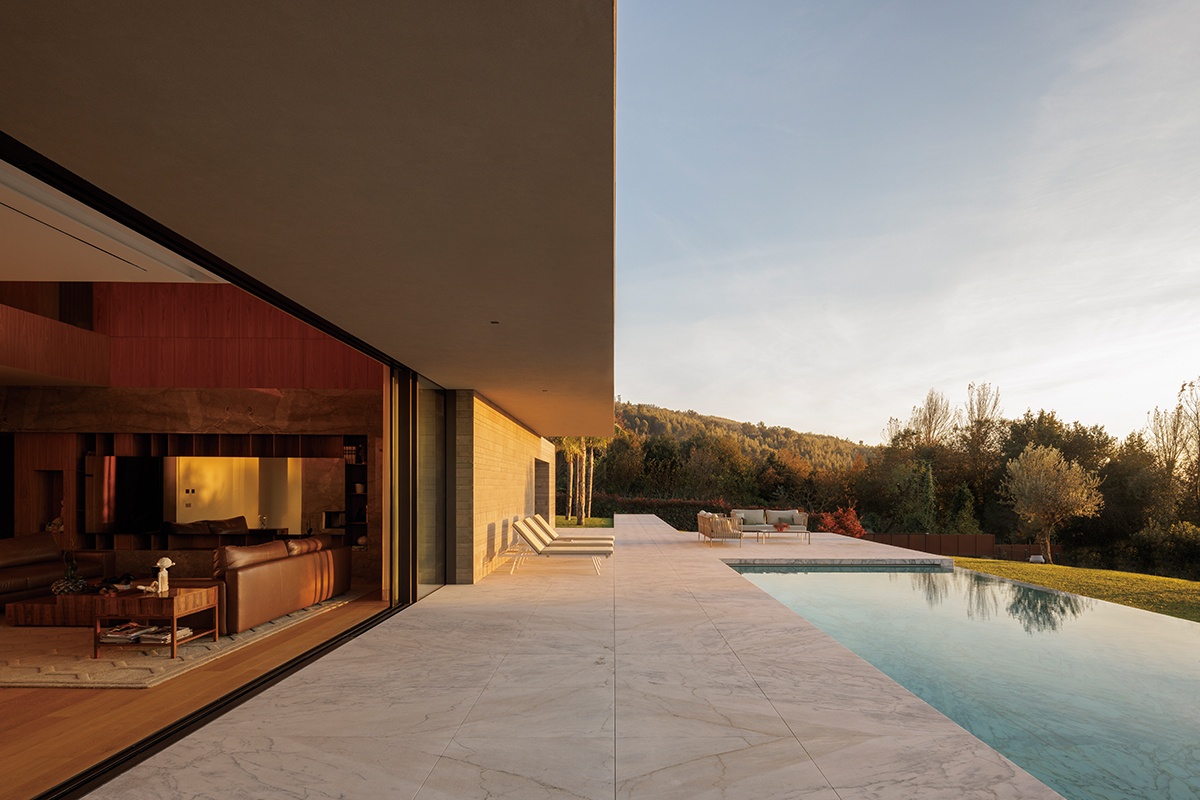 ⓒIvo Tavares Studio
ⓒIvo Tavares Studio
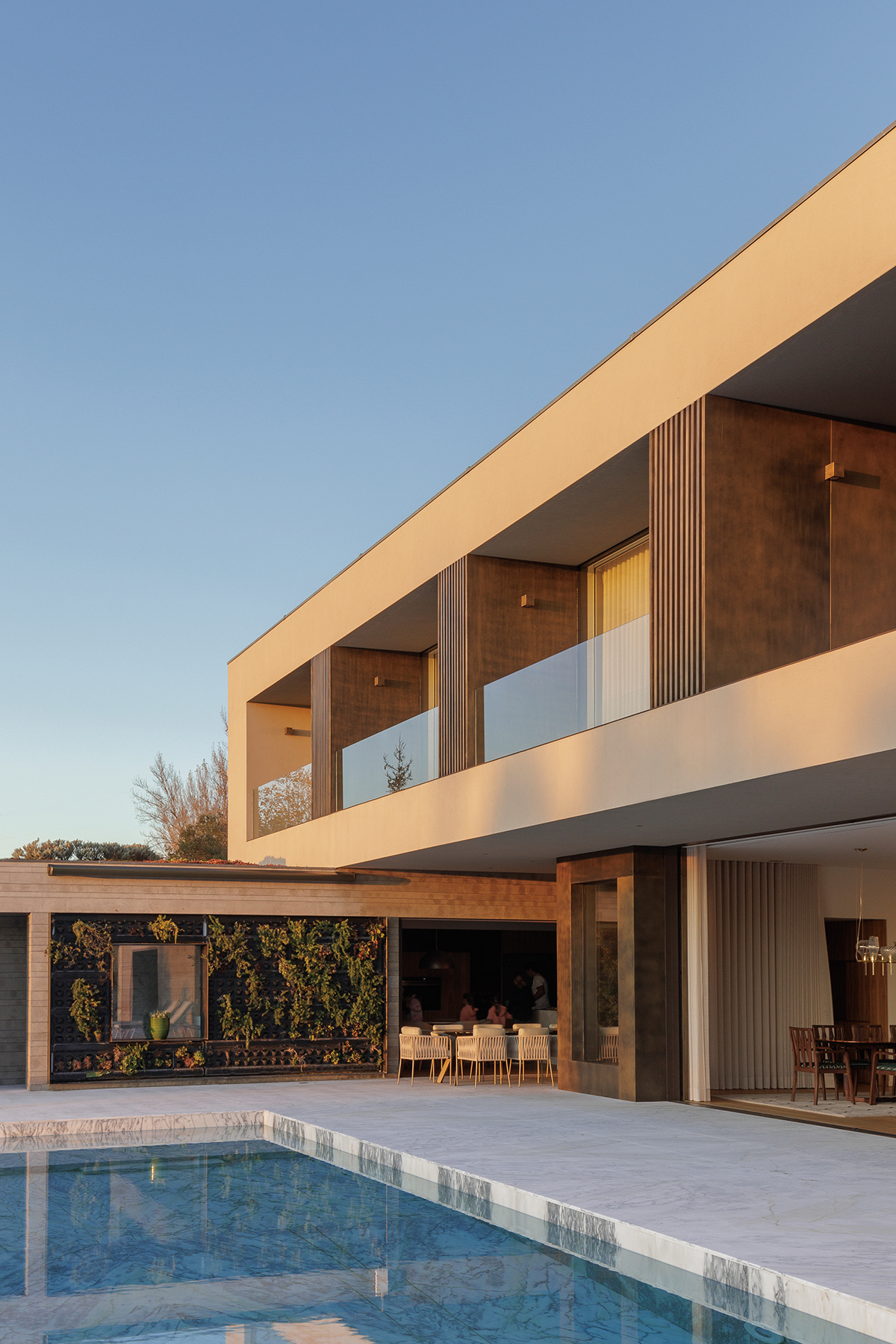 ⓒIvo Tavares Studio
ⓒIvo Tavares Studio
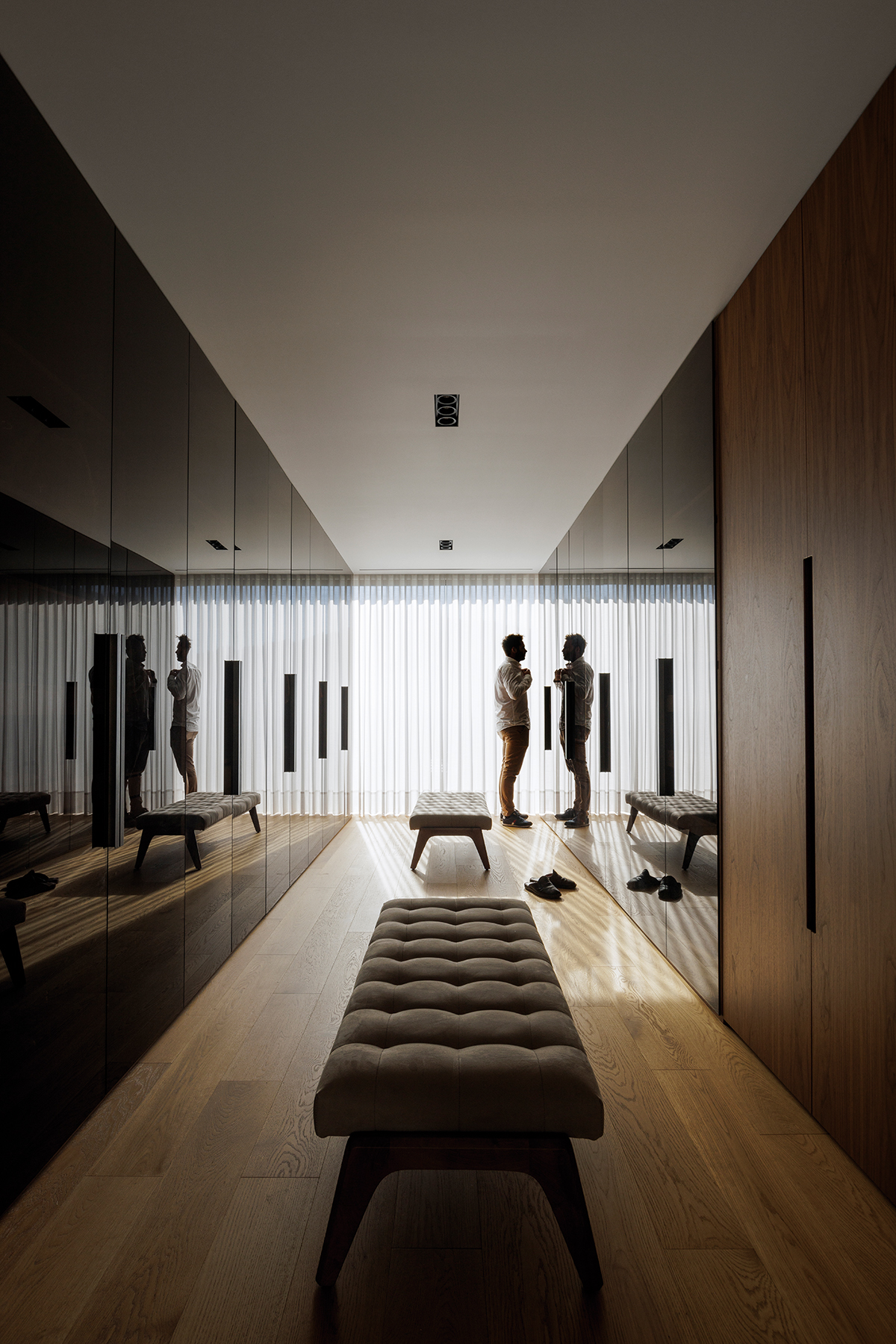 ⓒIvo Tavares Studio
ⓒIvo Tavares Studio
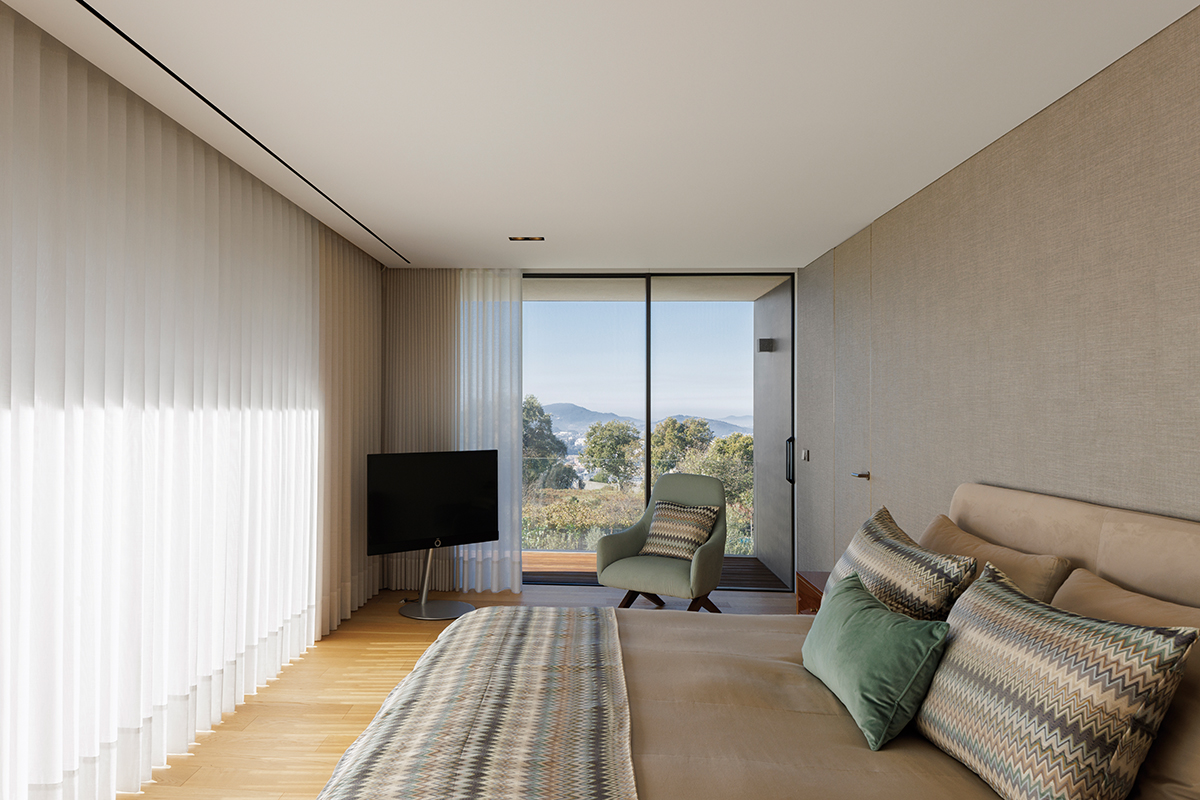 ⓒIvo Tavares Studio
ⓒIvo Tavares Studio
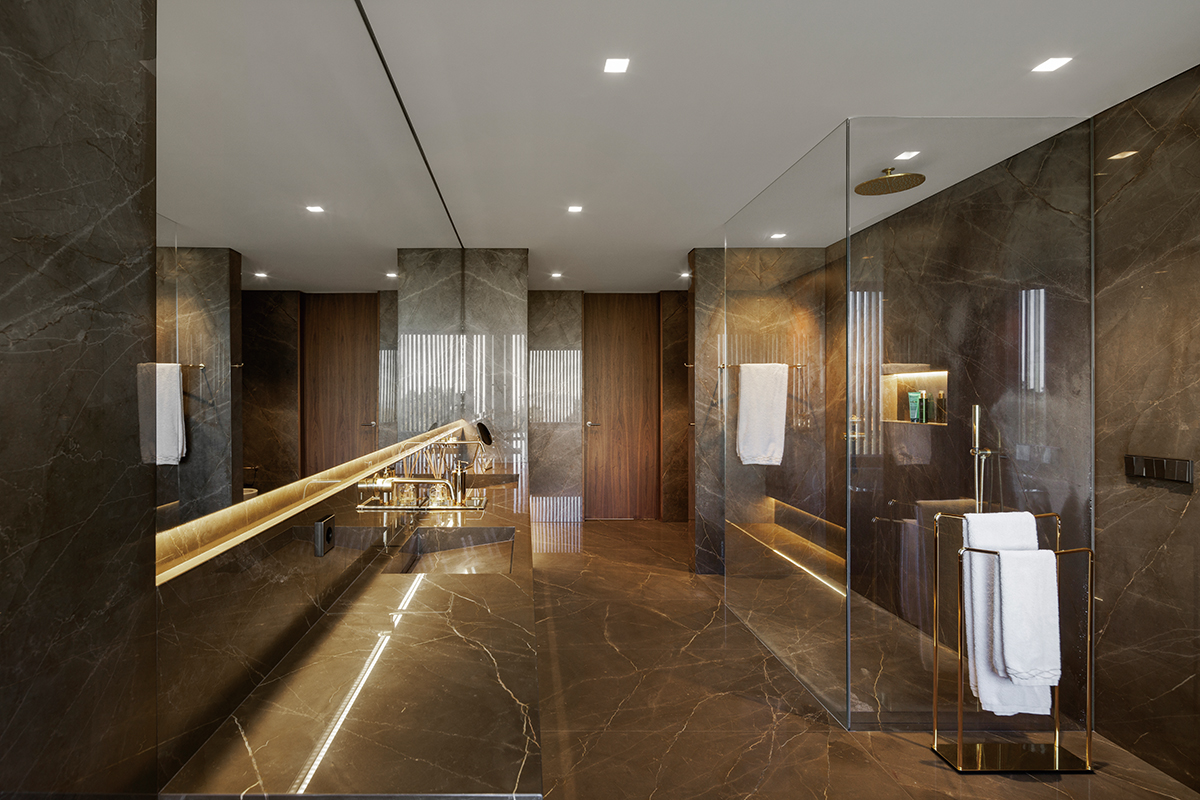 ⓒIvo Tavares Studio
ⓒIvo Tavares Studio
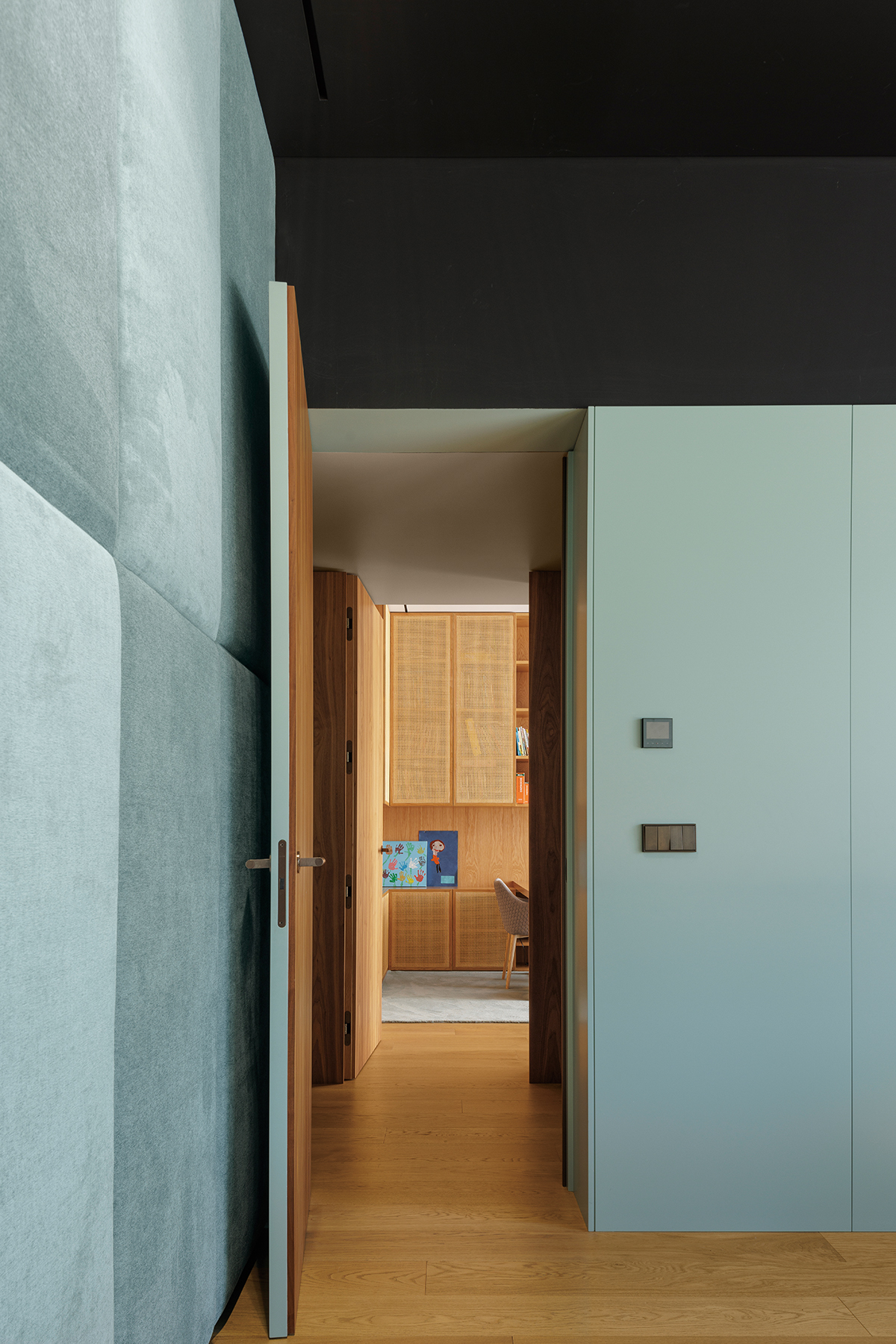 ⓒIvo Tavares Studio
ⓒIvo Tavares StudioCASA D의 1층에는 거실, 식당 등의 다 같이 이용할 수 있는 공용 공간이 위치하고, 2층은 가족 구성원 각자의 프라이버시가 보장되는 개인적인 공간으로 나뉜다. 1층에 위치한 수영장과 정원 공간은 CASA D의 정체성이 담겨있는 독특한 공간으로서 다양한 레저활동이 가능하도록 만들었다. 북쪽으로는 주방과 세탁실, 탈의실 등을 배치해 레저활동 전후에 필요한 시설을 편리하게 이용할 수 있도록 사용자의 동선을 배려했다. 또한 1층에는 아이들을 위한 공부방과 멀티미디어 룸을 배치하고, 2층 공간에 는 개별 욕실과 발코니가 있는 침실을 두어 가족들의 라이프스타일을 고려해 설계했다.
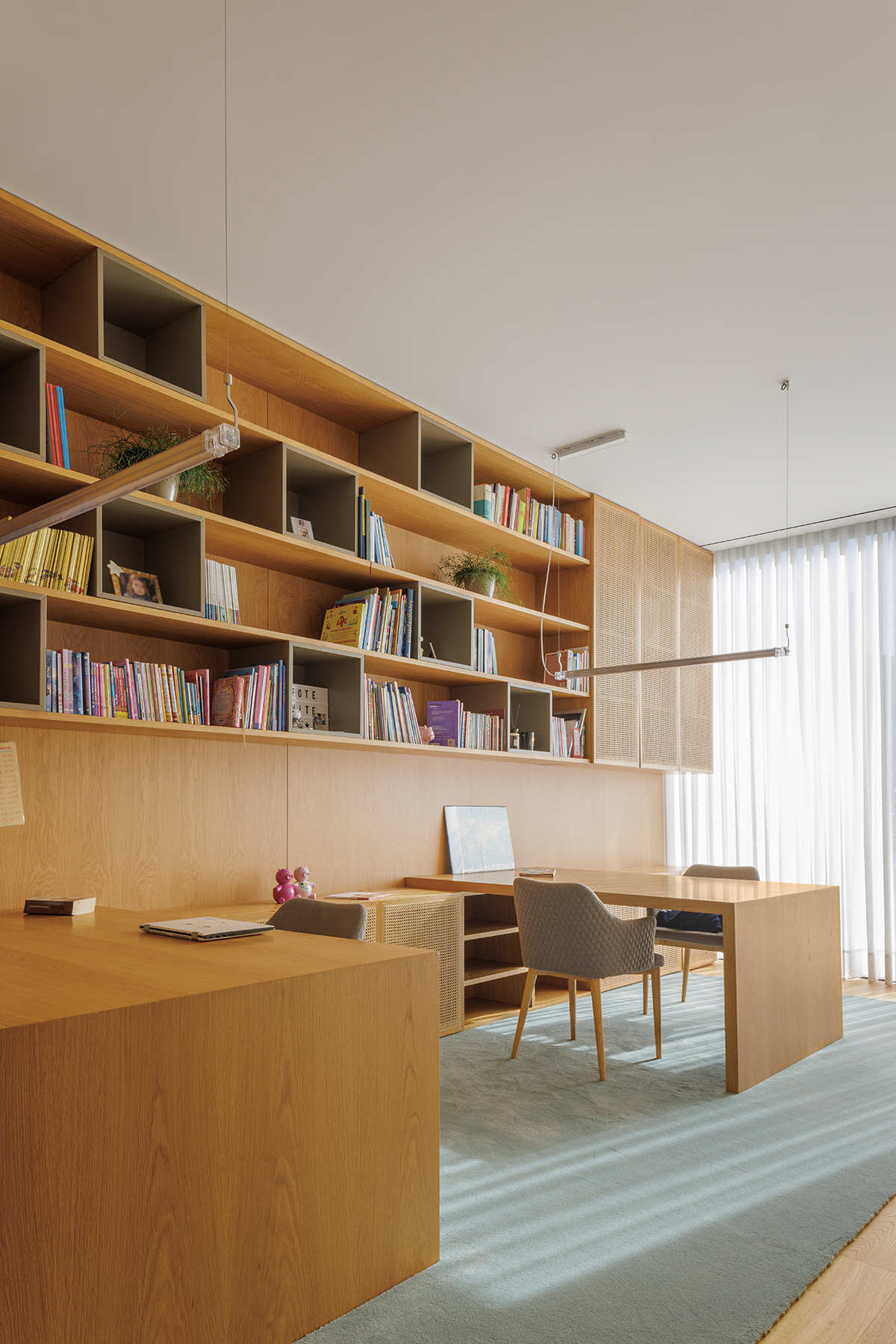 ⓒIvo Tavares Studio
ⓒIvo Tavares Studio
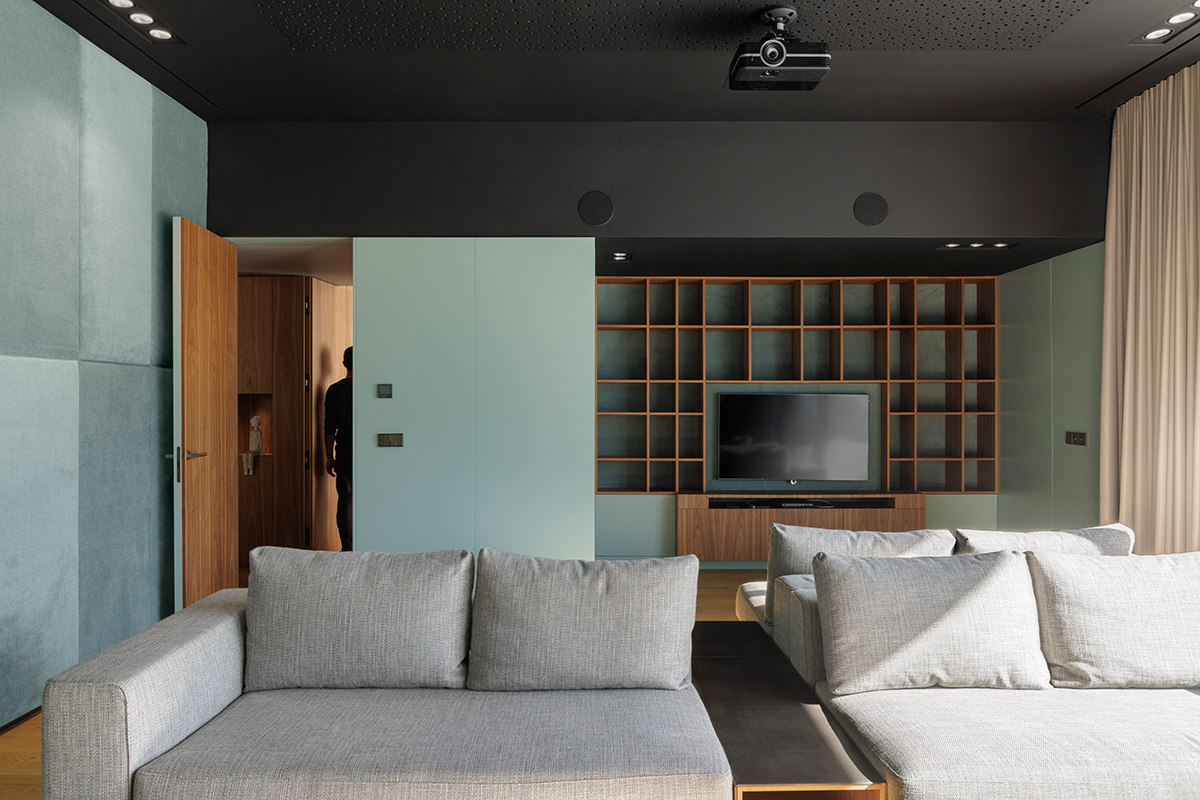 ⓒIvo Tavares Studio
ⓒIvo Tavares Studio
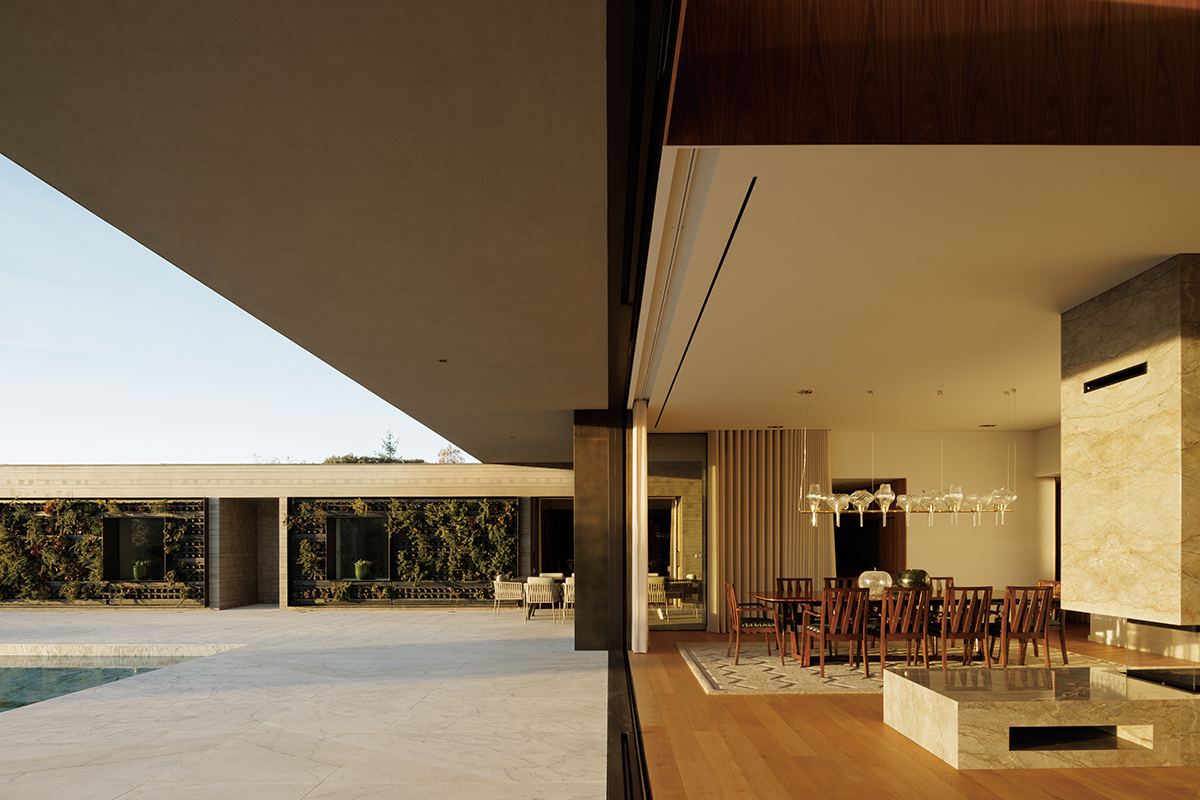 ⓒIvo Tavares Studio
ⓒIvo Tavares Studio
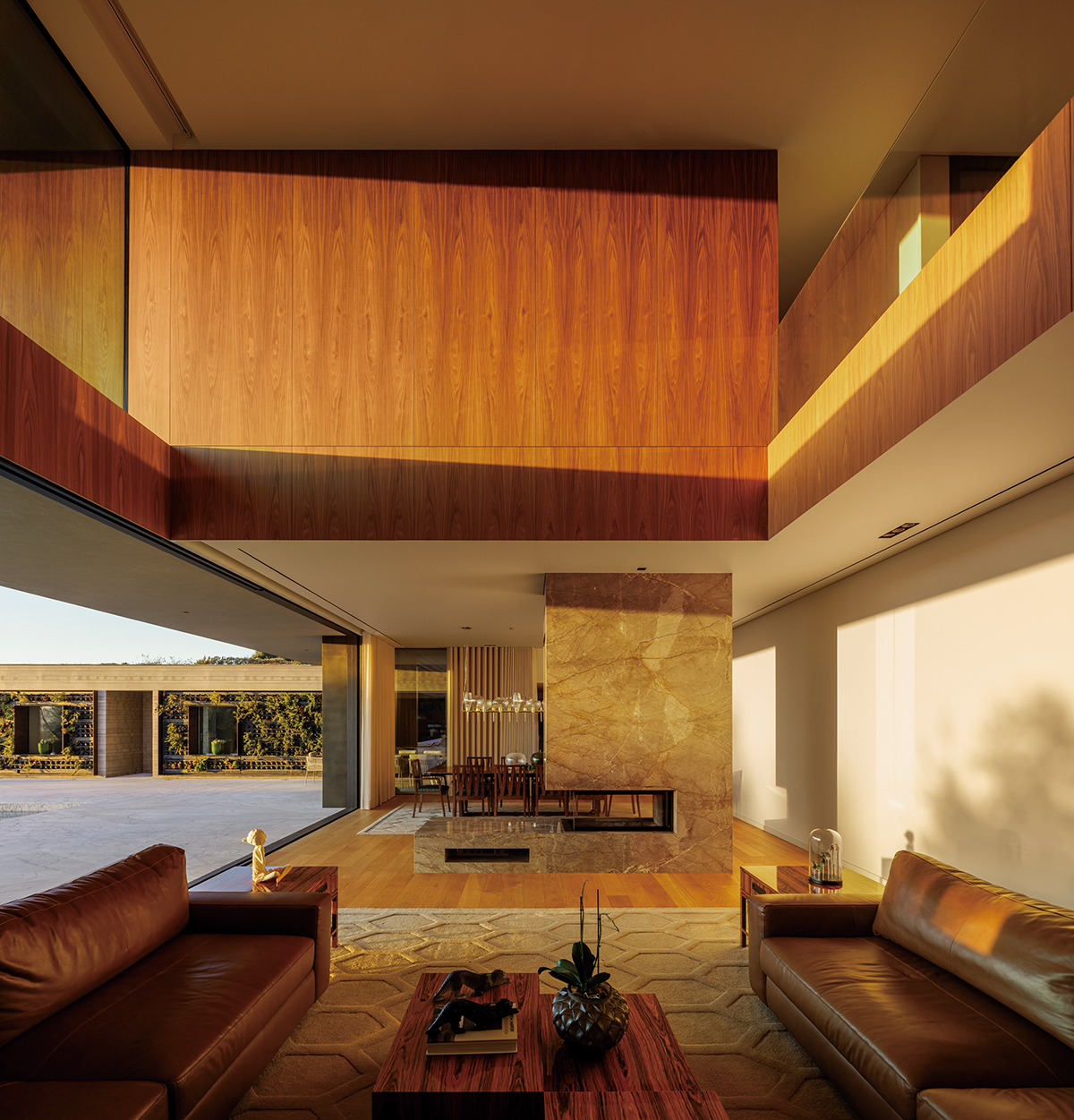 ⓒIvo Tavares Studio
ⓒIvo Tavares StudioThe use of natural materials, such as stones and noble woods, and organic elements, such as the vertical garden and landscaped roofs, give the house a unique personality. Light as a fundamental element of the architecture was worked according to the needs and characteristics of each space, where the skylights used in the bathrooms and stairwells stand out and, in the access corridor to the rooms, a low window next to the floor that gives privacy. The dynamics of light in the interior spaces give those who walk through them a different scenography throughout the day. Attention to detail is one of the studio's guiding premises, which, in this specific case, was even materialized in the design of the various interior elements, in an incessant search for balance.
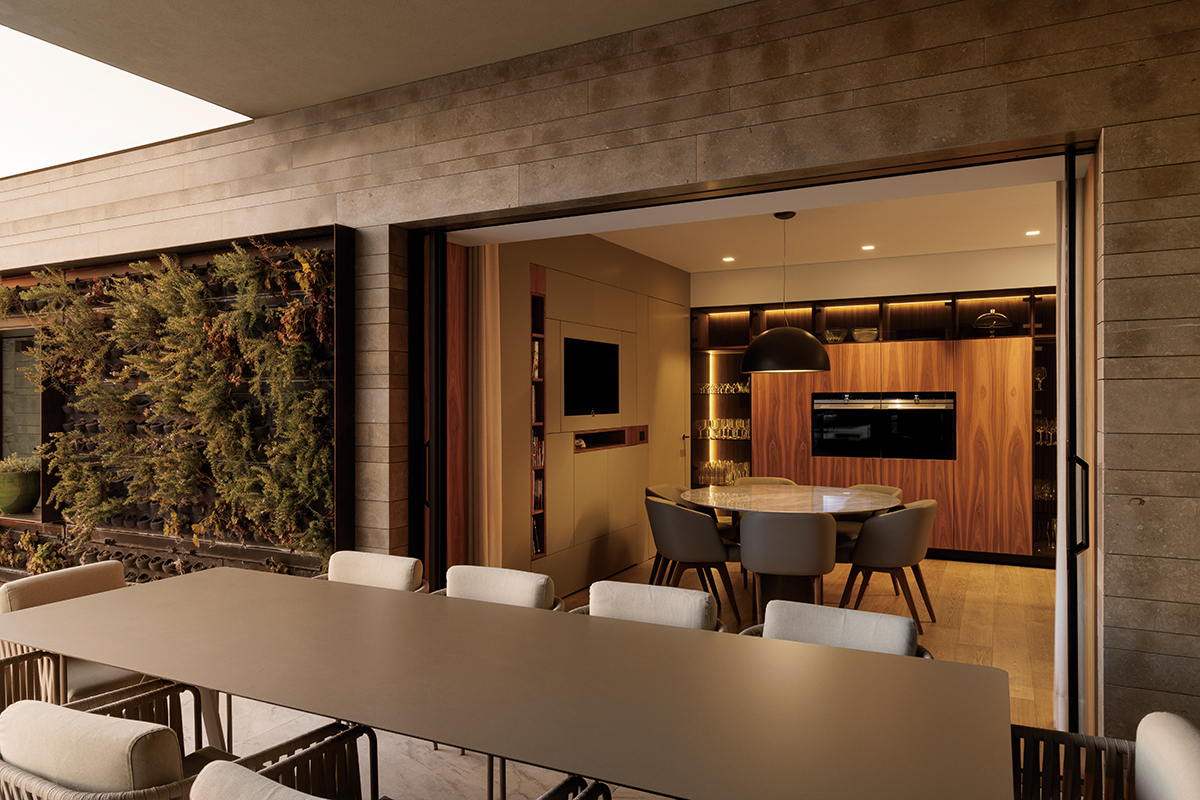 ⓒIvo Tavares Studio
ⓒIvo Tavares Studio
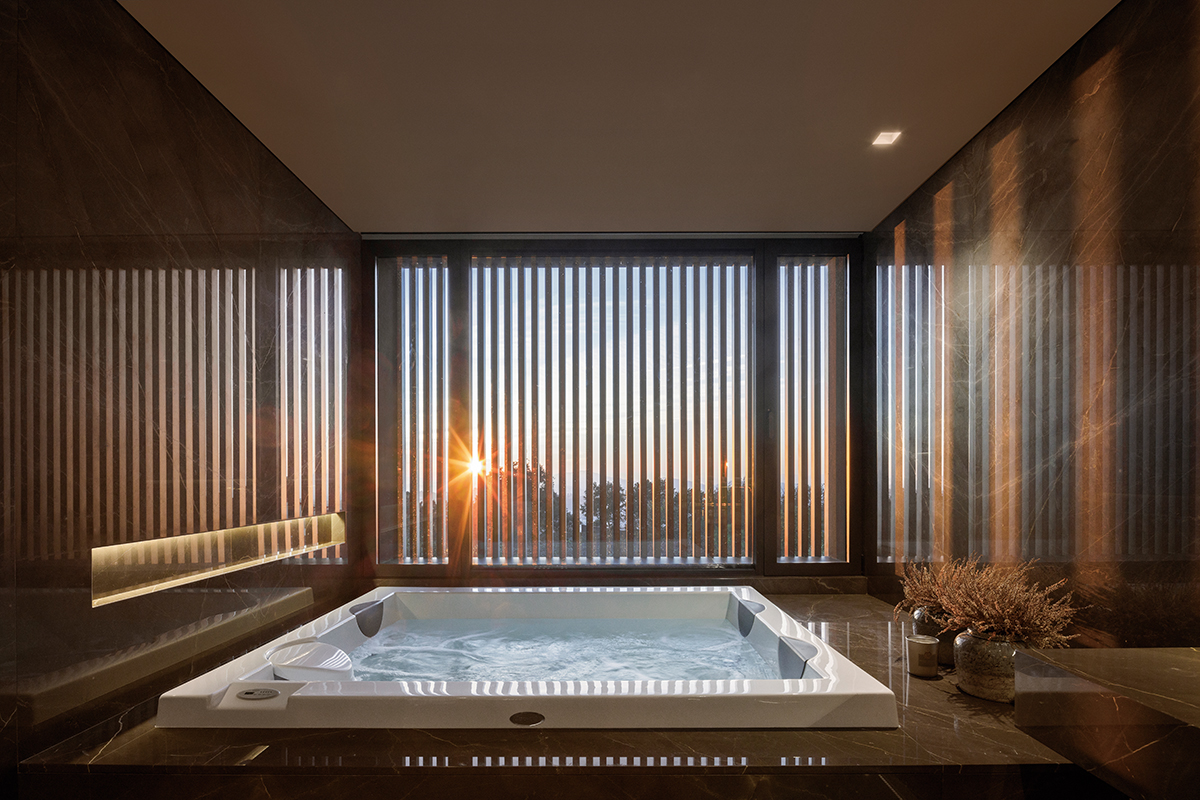 ⓒIvo Tavares Studio
ⓒIvo Tavares Studio
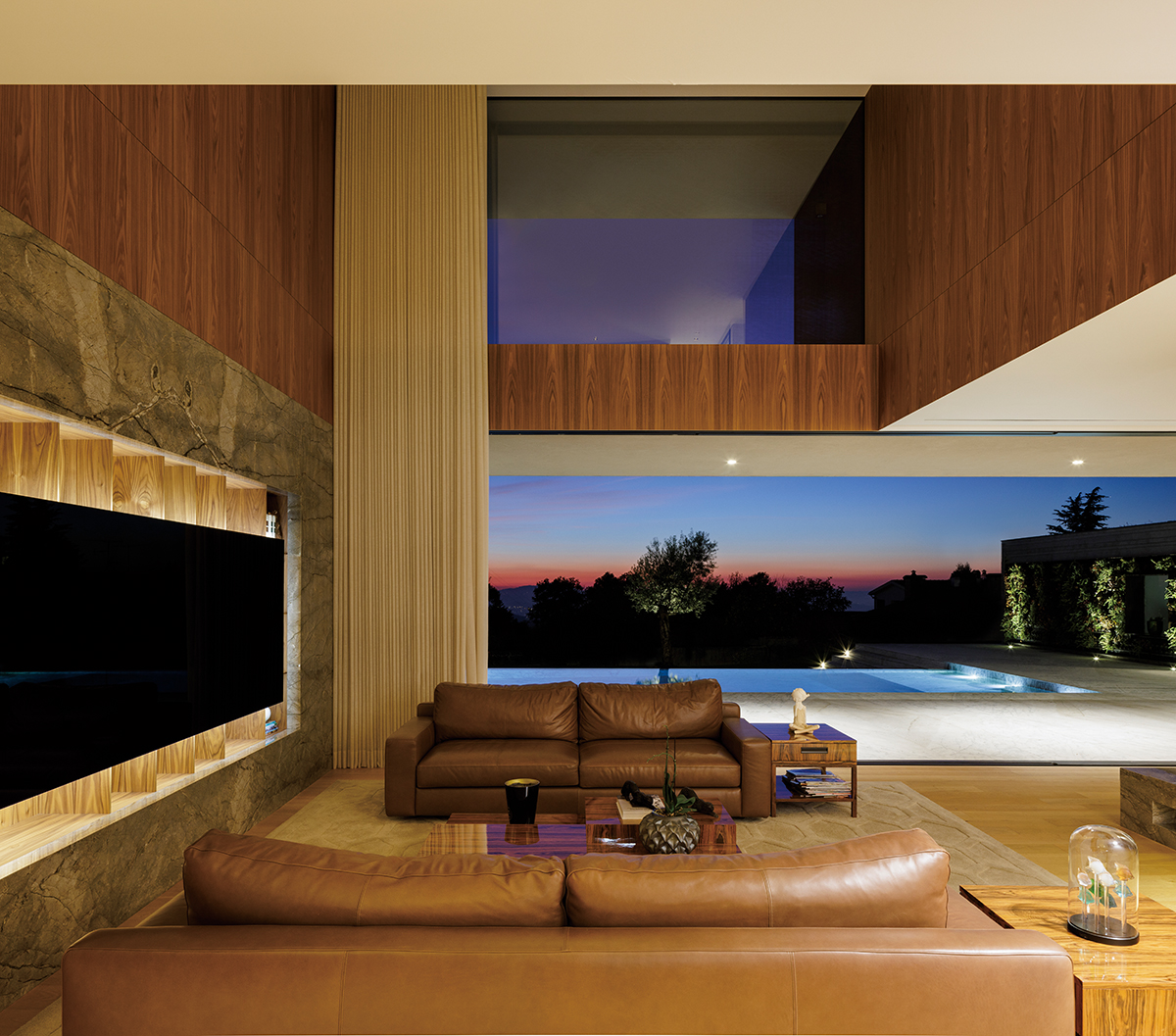 ⓒIvo Tavares Studio
ⓒIvo Tavares Studio
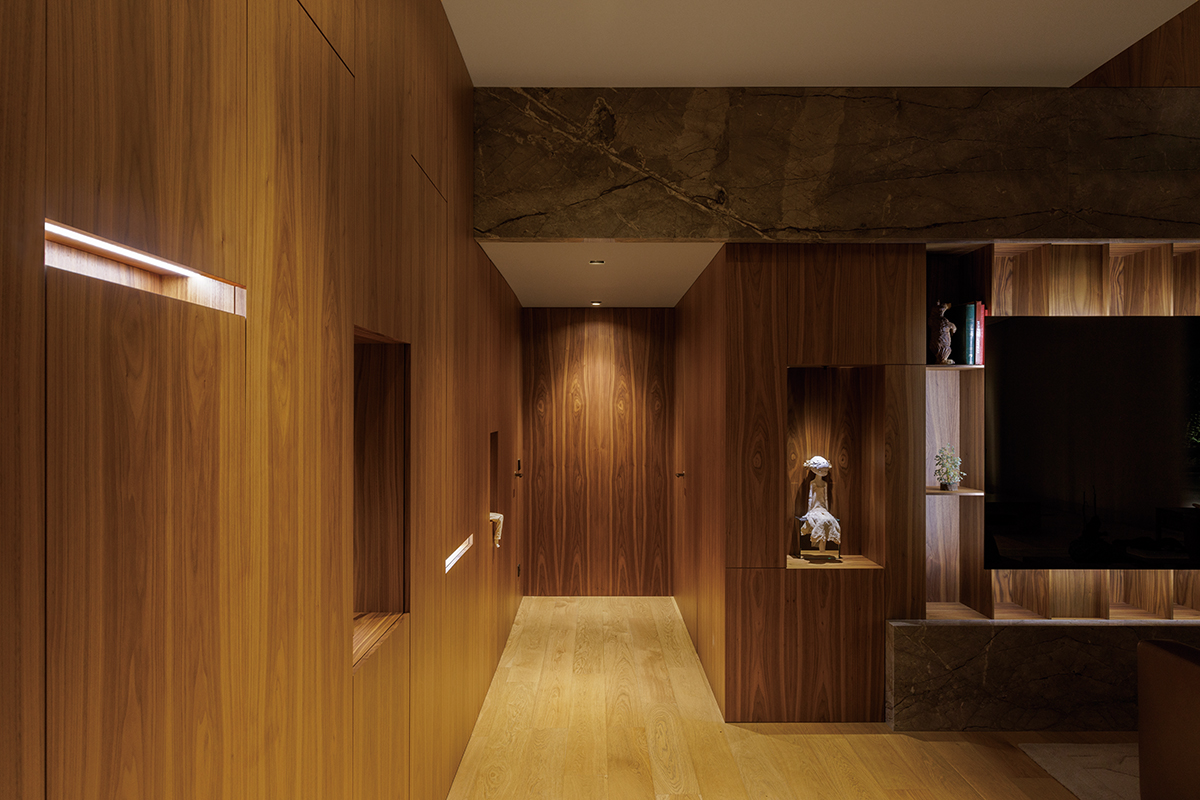 ⓒIvo Tavares Studio
ⓒIvo Tavares Studio하우스에 사용된 돌과 나무들은 귀한 천연 자재를 사용했으며, 수영장과 수려한 자연경관이 특징이 되는 집인 만큼 정원과 조경에 많은 신경을 기울였다. 스튜디오는 프로젝트를 진행하면서 건축의 기본 요소가 되는 조명을 각 공간의 필요와 특성에 따라 작업했다. 욕실과 계단에는 천장에 조명을 두어 위험 요소로부터 이용자를 보호하고, 출입 통로와 복도에는 프라이버시를 위해 바닥 옆에 낮은 조도의 조명을 사용하거나 하단의 창문으로 광량을 조절했다. 전체적으로 집을 구성하는 매스들 사이로 들어오는 빛의 역동성은 실내에 매일 다른 풍경을 제공한다. 이처럼 스튜디오는 디테일한 부분까지 섬세하게 고민하며 공간의 완성도를 끌어올리고, 디자인과 실용성의 균형을 구체화했다.
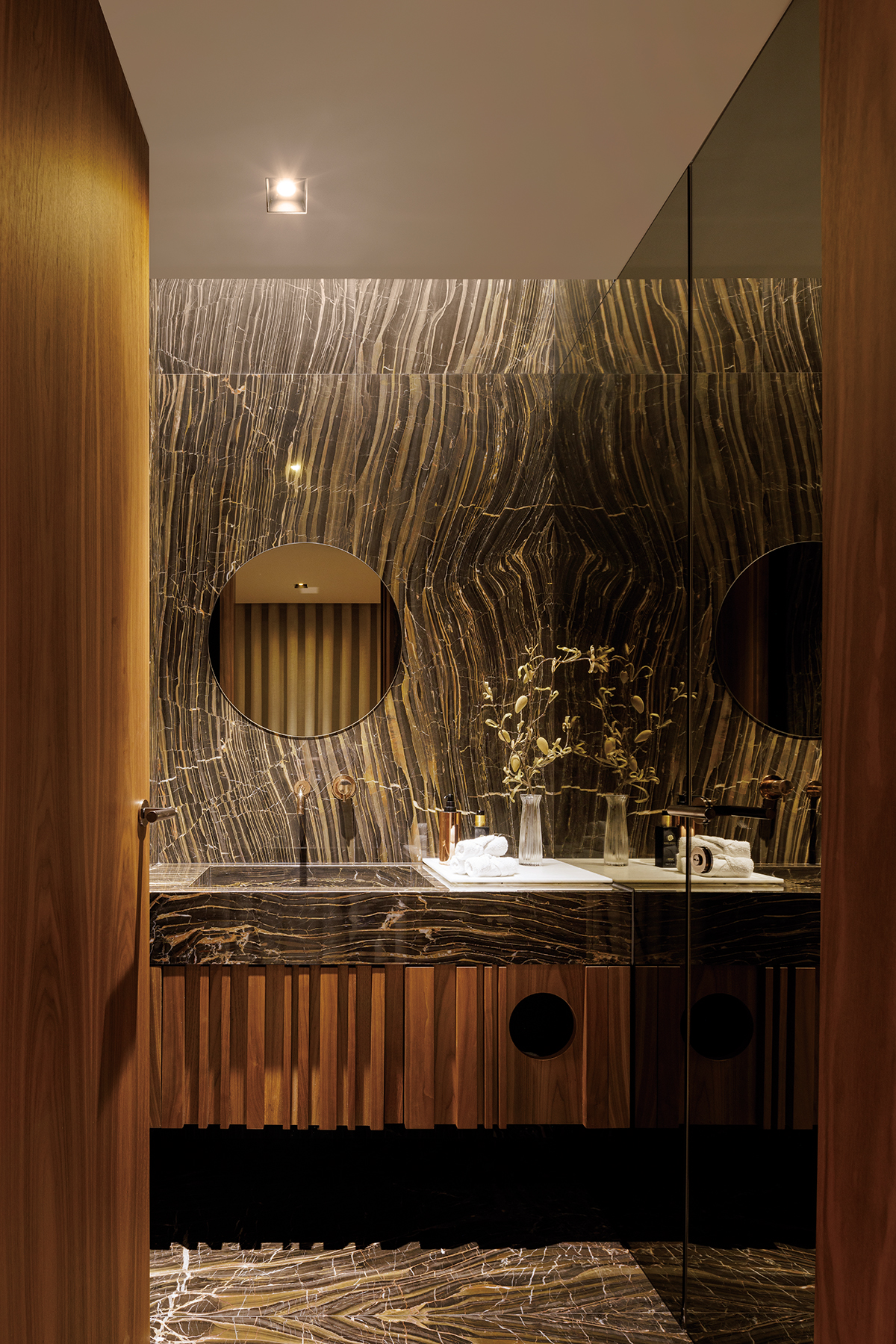 ⓒIvo Tavares Studio
ⓒIvo Tavares StudioPROJECT NAME: CASA D
ARCHITECTURE OFFICE: L2C ARQUITETURA
MAIN ARCHITECT: LUIS CUNHA
LOCATION: BRAGA
YEAR OF CONCLUSION: 2022
TOTAL AREA: 900m²
CONSTRUCTOR: JPA CONSTRUTORA
ENGINEERING: Engª MÁRCIA CUNHA
INTERIORS DECORATION: CASA MARQUES
PHOTO: Ivo Tavares Studio











0개의 댓글
댓글 정렬